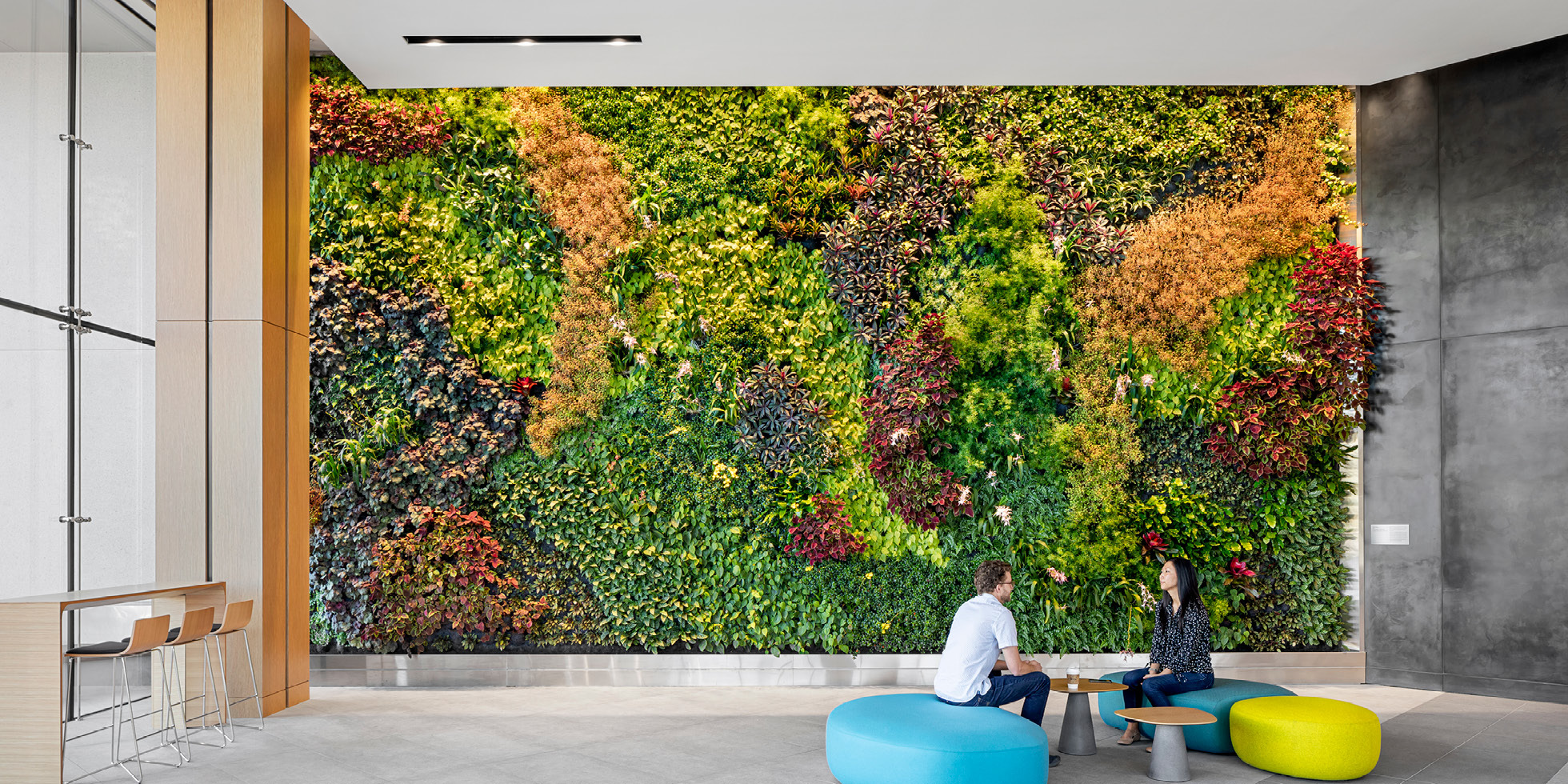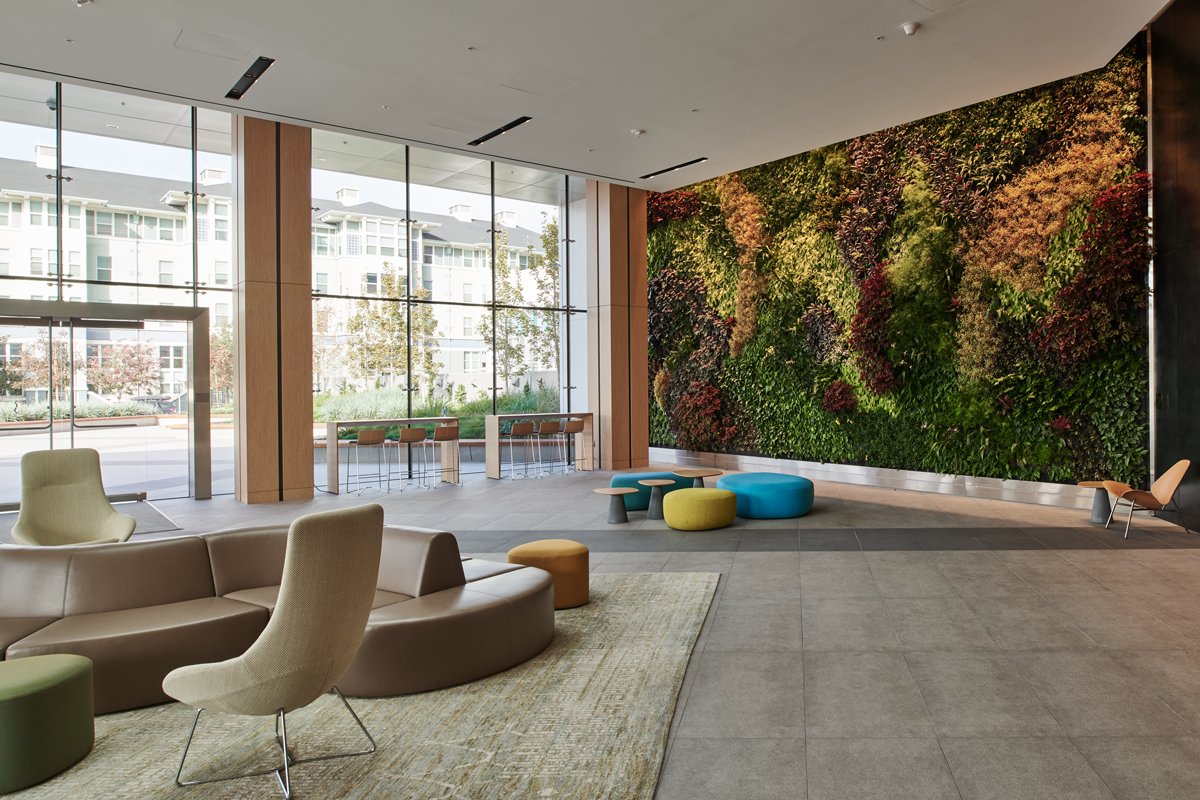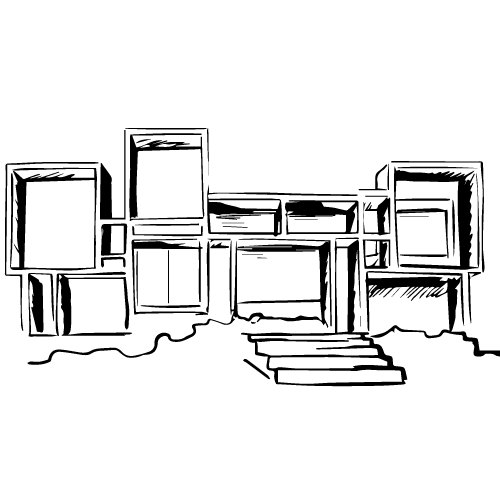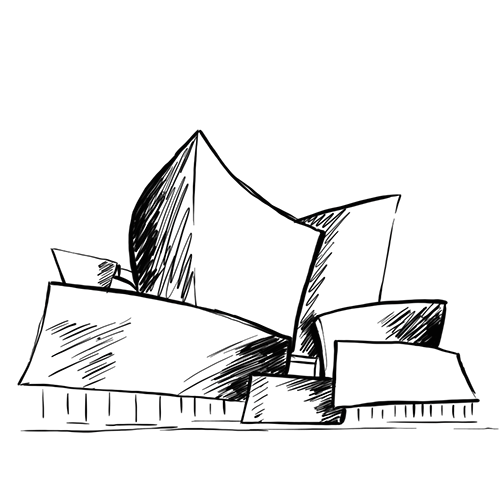Project Name 601 Oakland City Center
Series 2Look4
Sector Hospitality
Location Oakland USA California
Specifier Electrolight
Representative Agency CAL Lighting
Credits Garry Belinksy
While developing Oakland 601 City Center, Shorenstein Properties envisioned the building’s dual interior lobbies as the ideal transitional space to feature two large-scale installations that would carry impact to Oakland residents. With more than 25 plant species that intertwine to form a living, multi-dimensional tapestry, the 19-foot-by-34-foot living wall resides in the east lobby of 601 City Center – the public space access of a new 24 story, 600,000 sqft mixed-use commercial building opened in the fall of 2019. Zaneen's cutting-edge 2Look4 series of trimless systems designed for seamless architectural flow was specified by Electrolight to provide consistent aesthetics and solutions for this complex project. 2Look4 profiles run across walls and ceilings, creating three-dimensional continuous lines of light emphasizing the geometry of the room while maintaining a minimalist and elegant look.
Partner Prolicht






