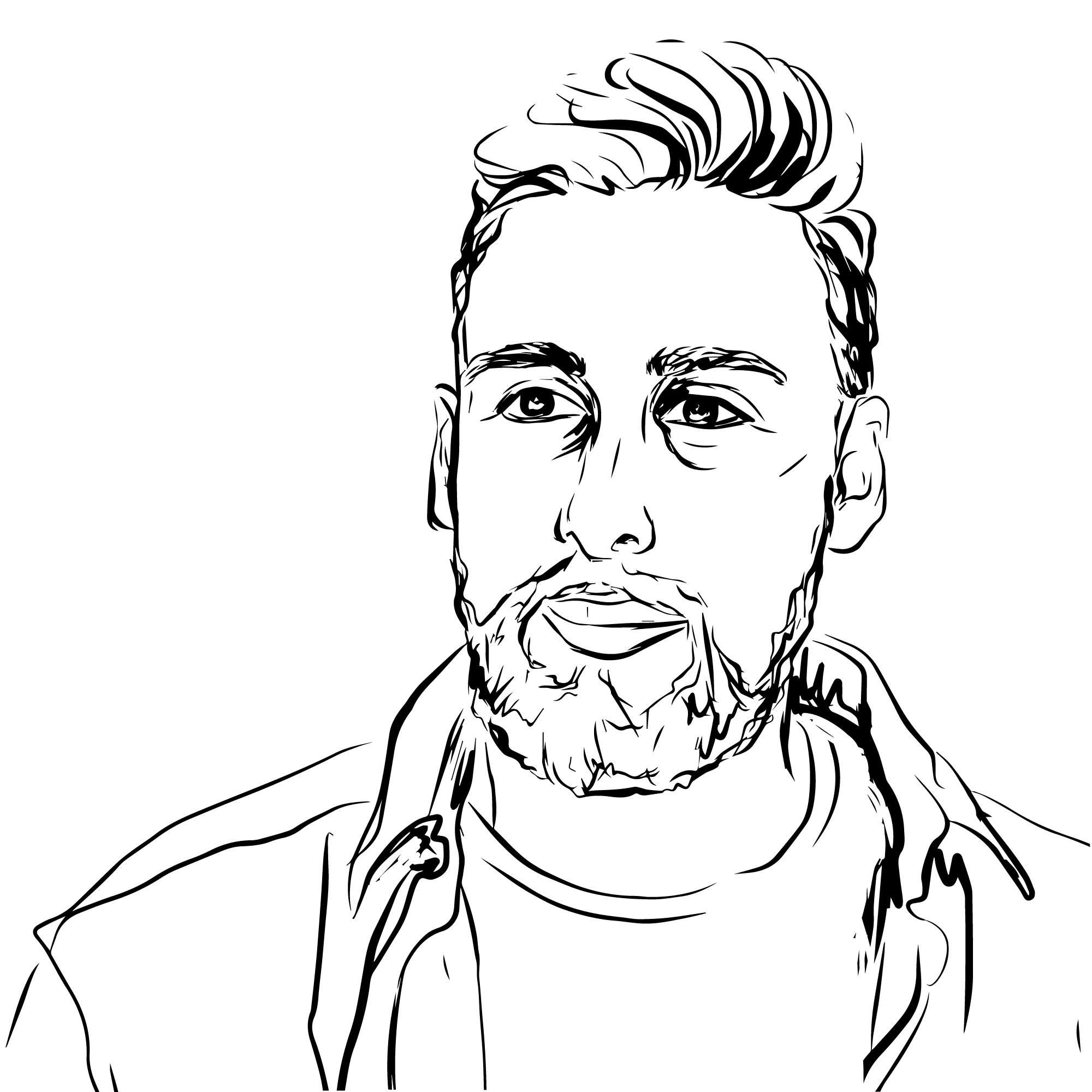
Sunnyvale Tech Campus
An Interview
An interview with Claudio Ramos, Director of Electrolight and
Kristen Pietrobon from Zaneen.
What was the project timeline and is there an important or unique significance to the space?
The design for the Sunnyvale Tech Campus created a futuristic new campus in Silicon Valley. HOK’s team embraced the vision of the developers to transform an existing 20-acre business park into a futuristic tech office campus.
The relationships between buildings and open space are inspired by the dynamic relationship of converging biomes in the Santa Clara Valley. Each of the three four-story office buildings feature an internal courtyard designed for year-round use with pedestrian pathways connecting all facilities and outdoor spaces. A two-story, standalone amenity building features cafés, banking, athletic courts, retail and restaurants.
The building’s concrete floor slabs extend out beyond the boundary of the plan to create built-in sunshades to protect the glazing. The multilayered light shelves – inspired by the layered petals of a buttercup – both shade the building interior from heat gain and glare, and assist deeper penetration of daylight into the workplace.
DES Architects in Redwood City was responsible for the Interior Design, and working closely with Electrolight, helped us to create the look and feel for this outstanding large scape project.

What was the vision for the project?
Electrolight’s main concept would be using lighting to create uniformity among the three buildings and avoid any perception of space compartmentation inside. That’s why we preferred to use continuous linear systems along any perimeter glazing. On the exterior façade we opted for a continuing indirect perimeter cove along all three buildings, that would not only provide adequate ambient lighting for the office’s interiors, but also a perception of façade illumination as the lighting reaches the 10ft. overhang exterior shelves.
On the inner courtyard a continuous recessed linear system by Zaneen unified the areas by creating a luminous ring along the glazing, repeated on all floors and providing not only the required lighting levels, but also an iconic and minimalistic lighting feature that can be appreciated by everyone from the inner courtyard and inside the building.
How did the project develop in terms of design from the initial concept?
In most cases Electrolight managed to keep the original concepts integral from schematics through project completion. On the Cafeteria Building, our first design concept with oversized Zaneen’s Glorious rings floating on the expansive building geometry was carried through intact all the way to finalization. This was a strong conceptual element that was embraced by the entire team.
Why did you specify Zaneen?
Several fixtures by Zaneen made the perfect design aesthetics possible for this very specific client and would allow us to seamlessly integrate them to the architecture, as designed.
Zaneen offered us all tools necessary to provide, not only aesthetical design solutions, but also the illuminance levels required, taking into consideration the stringent code restrictions in California, as well as compliance with the LEED Platinum status of the campus.
What lighting challenges did you run into from the time of specification to installation?
HVAC was definitely our hardest barrier and inflicted obstructions that forced us to revise our design accordingly, in order for the specified fixtures to fit.
How did Zaneen contribute to solving these challenges?
In most areas the Zaneen fixture engineering and flexibility, as well as the customizability of Zaneen products played a crucial role in helping to solve our challenges.
What was your favorite part about this project?
At Electrolight we believe that lighting should integrate seamlessly into the architectural space it is meant to enhance. With this philosophy in mind, what we created for this project, despite its scale, was a strong design relationship between areas, creating a consistent experience as people move from space to space.
From the entry lobby through the elevator lobbies, circulations, laboratories, office spaces, conference centers, break rooms, etc., the entire building was designed to look and feel continuous throughout.
The products specified on Sunnyvale Tech campus are both from our Austrian partner, Prolicht.
Glorious
Super-G
Project: SUNNYVALE TECH CAMPUS
Lighting Designer: ELECTROLIGHT
Interior Designer: DES ARCHITECTS + ENGINEERS
Representative Agency: CAL LIGHTING
Location: Sunnyvale, CA
Completion Date: July 2019



Thank you for your time readers, Electrolight and CAL Lighting. We always appreciate sharing stories and creating a community amongst the design and lighting worlds.
Zaneen Team



