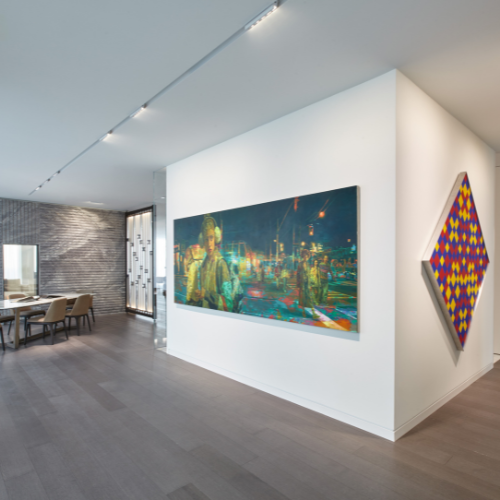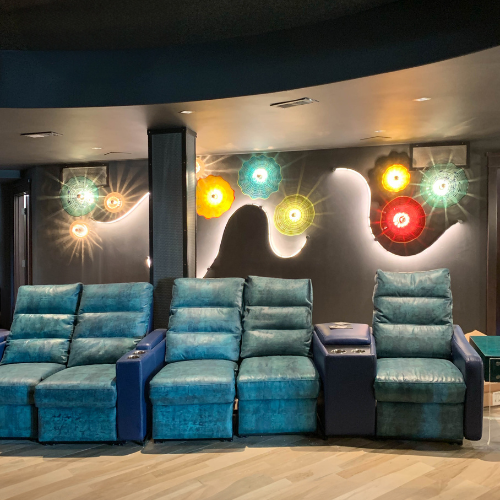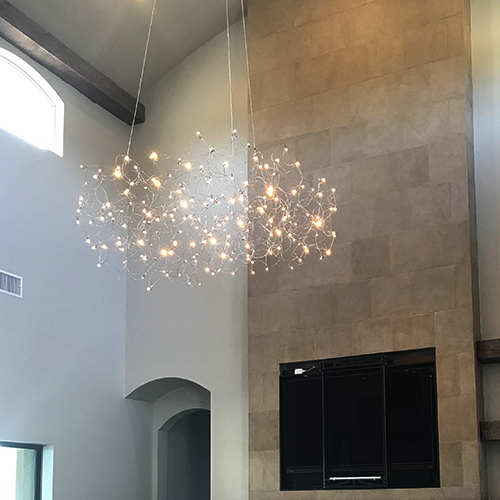100 Vandam Street Condo
100 Vandam is one of the most coveted residential development projects in New York City. Located in the exciting and historic neighbourhood of West Soho, the original structure was built in 1888 and over the next century served as an electric substation and printing factory. Today, the newly renovated 25-story building, features 2,500 sq. ft. of living space per unit, several lounge rooms, a 24-hour concierge, fitness center and more. Specified by One Lux and Sylvie Blondeau at Cookfox, our Universe Disc and Universe Grande were selected as the ideal solution for completing the luxe, double-height lobby. Universe as a single family has a wide range of conducive designs, one that incorporates glass and crystals or multiple shapes. The abstract profile and cabled design of the two fixtures, creates a brilliant juxtaposition against the lobby's clean lines and wood detailing. Residents and guests are greeted with themes of modern sophistication and old warm charm as soon as they walk through the doors.
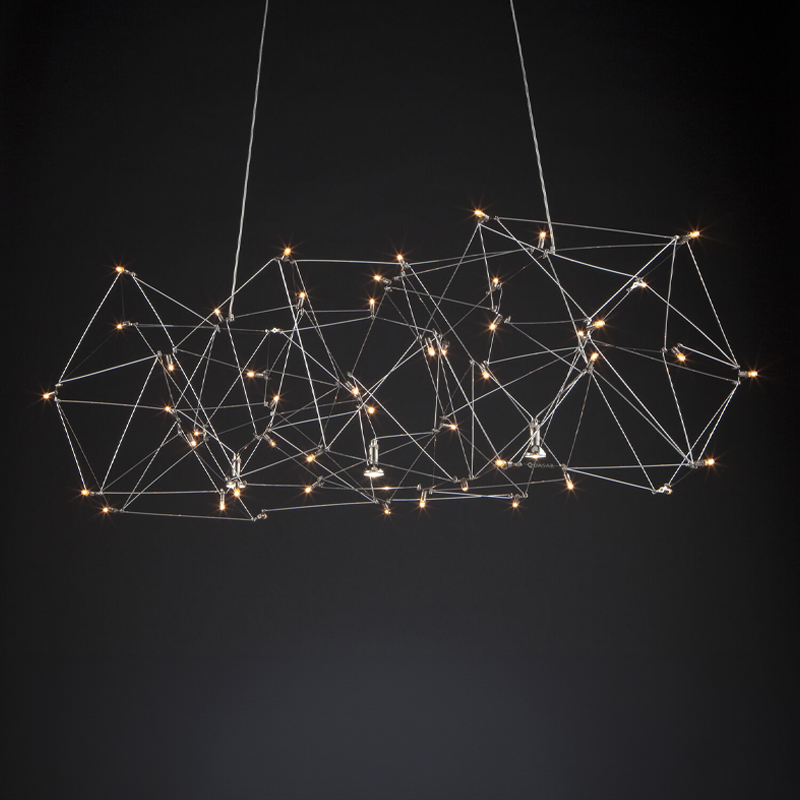
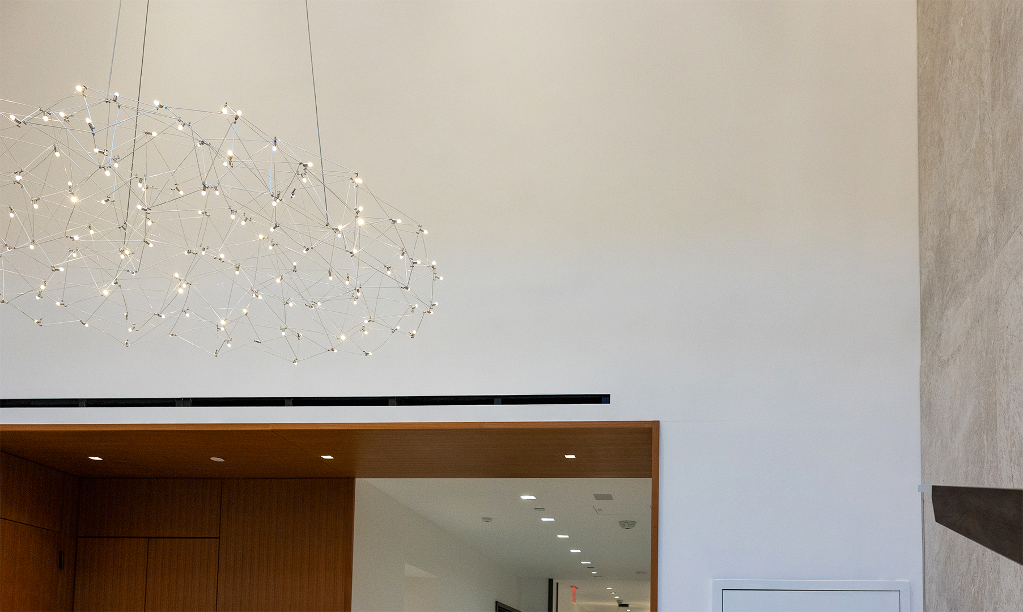
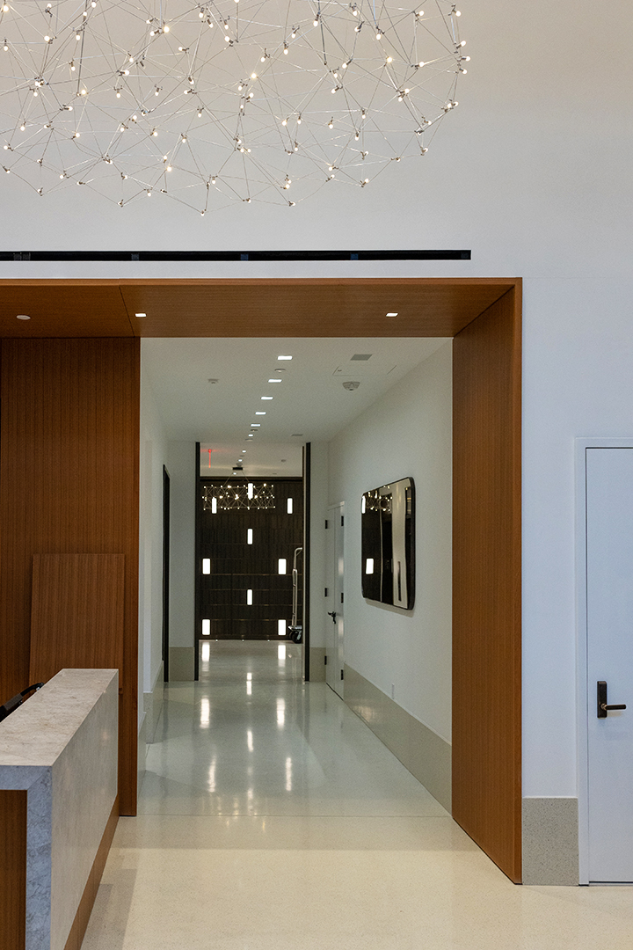
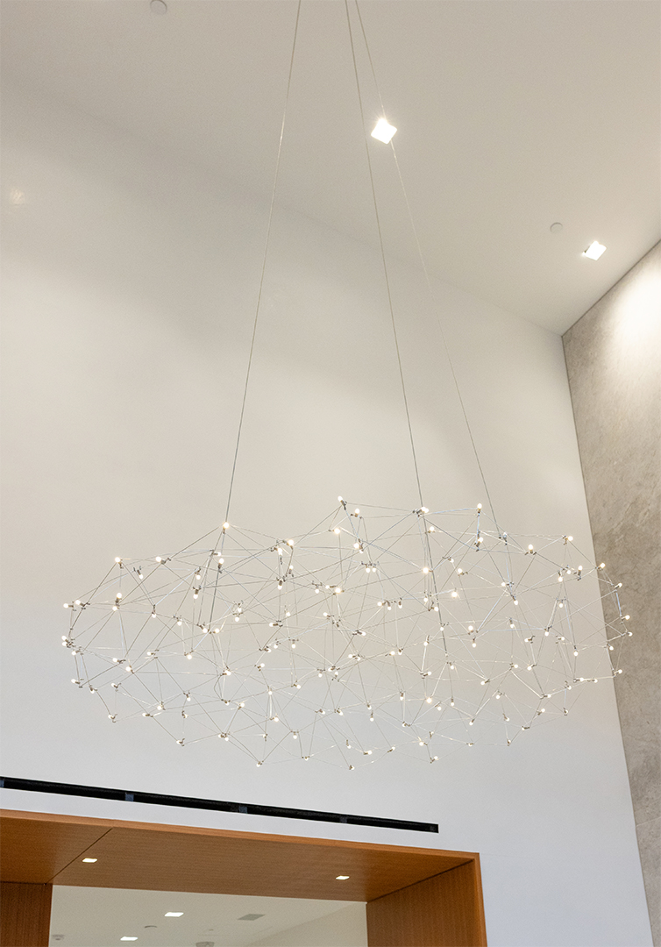
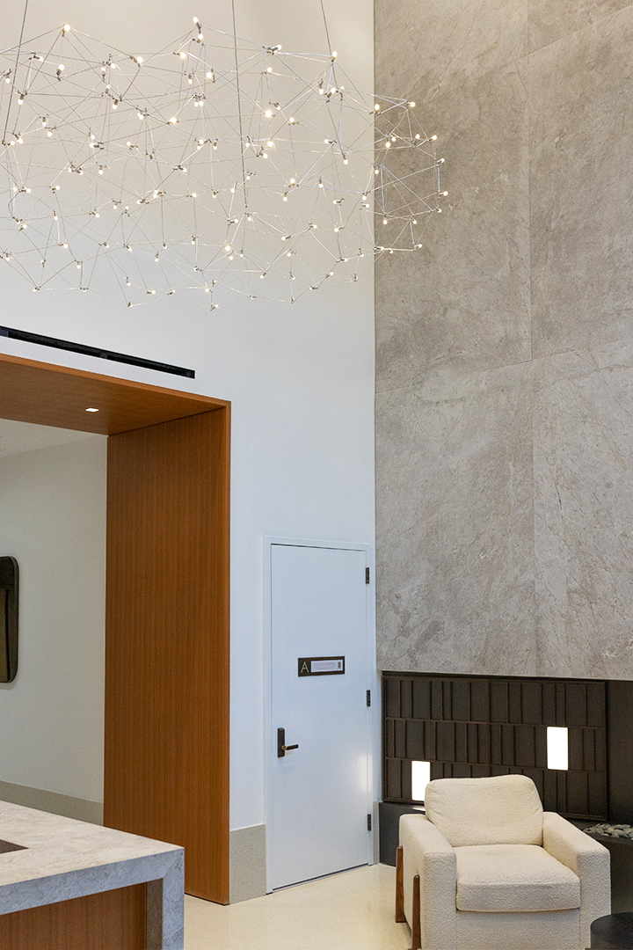
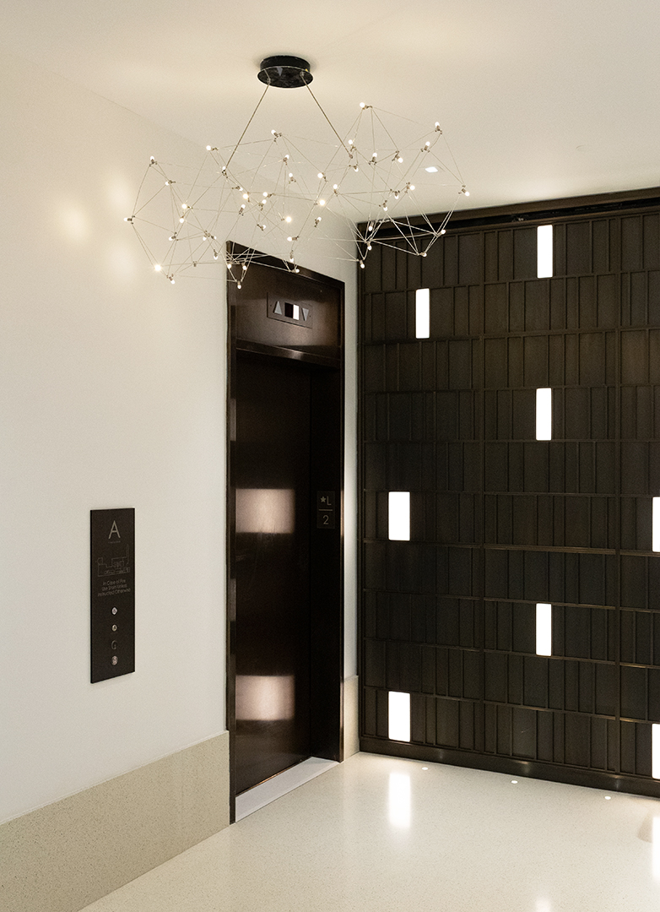
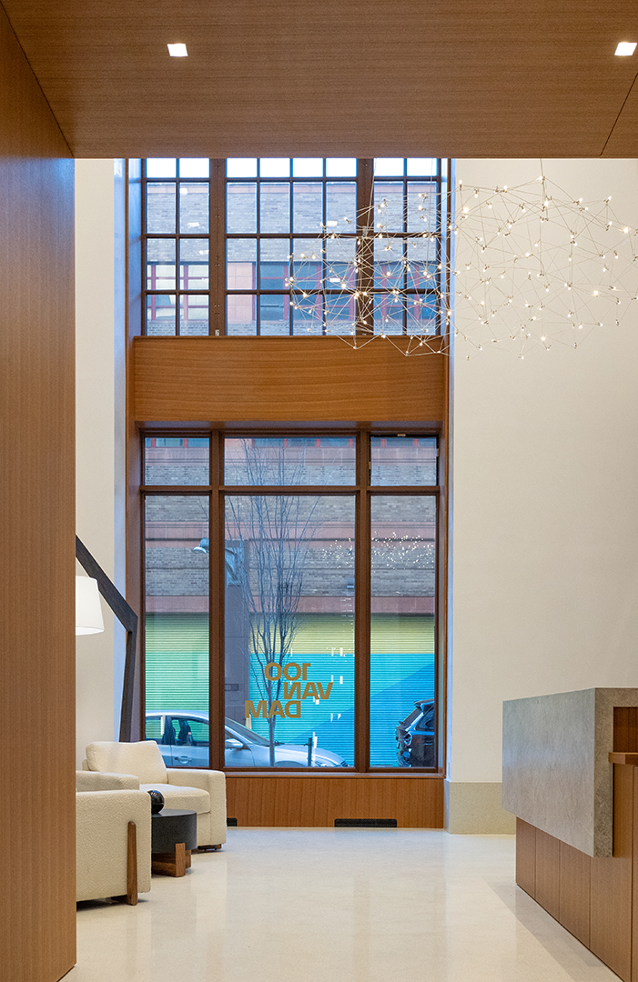
.png)
